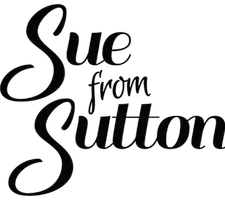REQUEST A TOUR If you would like to see this home without being there in person, select the "Virtual Tour" option and your agent will contact you to discuss available opportunities.
In-PersonVirtual Tour
$ 629,900
Est. payment /mo
Active
528 BETH CRESCENT Kingston (city Northwest), ON K7P0K9
3 Beds
3 Baths
1,100 SqFt
UPDATED:
Key Details
Property Type Single Family Home
Sub Type Freehold
Listing Status Active
Purchase Type For Sale
Square Footage 1,100 sqft
Price per Sqft $572
Subdivision 42 - City Northwest
MLS® Listing ID X12070037
Bedrooms 3
Half Baths 1
Originating Board Kingston & Area Real Estate Association
Property Sub-Type Freehold
Property Description
Welcome to this Beautiful 3 Bedroom, 2.5 Bathroom detached home in the highly sought-after Woodhaven neighbourhood inKingstons west end. Built by BARR Homes, this 1310 square foot, two-storey home boasts an open-concept kitchen, living, and dining area,perfect for modern living and entertaining and is equipped with sleek stainless steel appliances. Upstairs, you will find a spacious primarybedroom featuring a 3 piece ensuite and a walk-in closet, two additional generously sized bedroom, full bathroom and laundry. The basementis unfinished, providing a fantastic opportunity to add your own personal touch, with a rough-in for an additional bathroom. Lastly there is apartially fenced backyard, ideal for outdoor enjoyment, and a single-car garage with inside entry for added convenience. This home would beideal for a couple or small family as it offers the perfect combination of comfort, style, and potential. Come check it out in person! (id:24570)
Location
Province ON
Rooms
Kitchen 0.0
Interior
Heating Forced air
Cooling Central air conditioning
Exterior
Parking Features Yes
View Y/N No
Total Parking Spaces 3
Private Pool No
Building
Story 2
Sewer Sanitary sewer
Others
Ownership Freehold
Virtual Tour https://youtube.com/shorts/H6kQ6kcX6J4?si=0opGajchao179ihu






