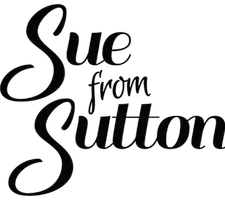REQUEST A TOUR If you would like to see this home without being there in person, select the "Virtual Tour" option and your advisor will contact you to discuss available opportunities.
In-PersonVirtual Tour
$ 229,000
Est. payment /mo
Price Dropped by $20K
7461 ROAD 509 ROAD Frontenac (frontenac North), ON K0H2M0
2 Beds
1 Bath
UPDATED:
Key Details
Property Type Single Family Home
Sub Type Freehold
Listing Status Active
Purchase Type For Sale
Subdivision 53 - Frontenac North
MLS® Listing ID X12076714
Style Bungalow
Bedrooms 2
Property Sub-Type Freehold
Source Niagara Association of REALTORS®
Property Description
Completely Renovated 2 Bed, 1 Bath Bungalow Move-In Ready! Welcome to this beautifully renovated 2-bedroom, 1-bathroom bungalow that is truly turn-key and maintenance-free for years to come! Thoughtfully updated from top to bottom, this charming home has been gutted to the studs and rebuilt with comfort, efficiency, and style in mind. Enjoy peace of mind with brand-new plumbing, a durable steel roof, and a new water heater. The home features all new insulation and drywall, energy-efficient windows and doors, and fresh vinyl flooring throughout the main areas, with cozy new carpet in the bedrooms. Outside, you'll love the fully fenced-in yard, perfect for pets, kids, or entertaining guests. Whether you're a first-time homebuyer or looking to downsize, this home offers the perfect blend of modern upgrades and easy living. Dont miss out on this move-in ready gem close to schools and all amenities! (id:24570)
Location
Province ON
Rooms
Kitchen 1.0
Extra Room 1 Main level 4.27 m X 4.88 m Living room
Extra Room 2 Main level 2.44 m X 2.74 m Kitchen
Extra Room 3 Main level 2.84 m X 3.05 m Bedroom
Extra Room 4 Main level 2.84 m X 2.84 m Bedroom 2
Extra Room 5 Main level 1.65 m X 1.37 m Bathroom
Interior
Heating Forced air
Exterior
Parking Features No
View Y/N No
Total Parking Spaces 2
Private Pool No
Building
Story 1
Sewer Septic System
Architectural Style Bungalow
Others
Ownership Freehold






