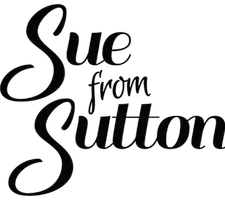43 VILLAGE ESTATE ROAD S Frontenac Islands (the Islands), ON K0E1L0
4 Beds
4 Baths
2,000 SqFt
UPDATED:
Key Details
Property Type Single Family Home
Sub Type Freehold
Listing Status Active
Purchase Type For Sale
Square Footage 2,000 sqft
Price per Sqft $449
Subdivision 04 - The Islands
MLS® Listing ID X12113738
Style Bungalow
Bedrooms 4
Half Baths 1
Originating Board Kingston & Area Real Estate Association
Property Sub-Type Freehold
Property Description
Location
Province ON
Lake Name St. Lawrence River
Rooms
Kitchen 1.0
Extra Room 1 Lower level 7 m X 2 m Media
Extra Room 2 Lower level 4.45 m X 3.9 m Bedroom 4
Extra Room 3 Lower level 8.01 m X 5.7 m Utility room
Extra Room 4 Lower level 2.77 m X 2.94 m Bathroom
Extra Room 5 Lower level 8.84 m X 13.51 m Recreational, Games room
Extra Room 6 Main level 4.34 m X 4.42 m Living room
Interior
Heating Forced air
Cooling Central air conditioning
Fireplaces Number 2
Fireplaces Type Stove
Exterior
Parking Features Yes
View Y/N No
Total Parking Spaces 8
Private Pool No
Building
Lot Description Landscaped
Story 1
Sewer Septic System
Water St. Lawrence River
Architectural Style Bungalow
Others
Ownership Freehold
Virtual Tour https://www.youtube.com/watch?v=QFGSGezzNLM






