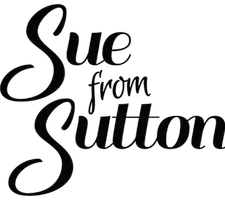732 CEDARWOOD DRIVE Kingston (city Northwest), ON K7P2J1
3 Beds
2 Baths
1,100 SqFt
OPEN HOUSE
Sun May 04, 2:00pm - 4:00pm
UPDATED:
Key Details
Property Type Single Family Home
Sub Type Freehold
Listing Status Active
Purchase Type For Sale
Square Footage 1,100 sqft
Price per Sqft $527
Subdivision 42 - City Northwest
MLS® Listing ID X12119814
Bedrooms 3
Half Baths 1
Originating Board Kingston & Area Real Estate Association
Property Sub-Type Freehold
Property Description
Location
Province ON
Rooms
Kitchen 1.0
Extra Room 1 Second level 5.38 m X 2.84 m Primary Bedroom
Extra Room 2 Second level 2.04 m X 4.39 m Bedroom
Extra Room 3 Second level 3.4 m X 2.86 m Bedroom
Extra Room 4 Second level 2.99 m X 1.63 m Bathroom
Extra Room 5 Basement 7.16 m X 5.23 m Recreational, Games room
Extra Room 6 Basement 3.3 m X 2.48 m Den
Interior
Heating Forced air
Cooling Central air conditioning
Exterior
Parking Features Yes
View Y/N No
Total Parking Spaces 3
Private Pool No
Building
Story 2
Sewer Sanitary sewer
Others
Ownership Freehold
Virtual Tour https://www.myvisuallistings.com/vt/355775






