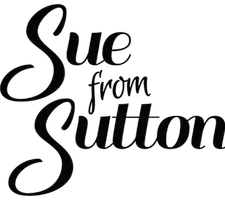103 CAMP LANE Tweed, ON K0K3J0
3 Beds
2 Baths
700 SqFt
UPDATED:
Key Details
Property Type Single Family Home
Sub Type Freehold
Listing Status Active
Purchase Type For Sale
Square Footage 700 sqft
Price per Sqft $857
MLS® Listing ID X12144943
Style Raised bungalow
Bedrooms 3
Half Baths 1
Property Sub-Type Freehold
Source Central Lakes Association of REALTORS®
Property Description
Location
Province ON
Lake Name Moira River
Rooms
Kitchen 1.0
Extra Room 1 Lower level 4.29 m X 4.04 m Kitchen
Extra Room 2 Lower level 3.84 m X 3.13 m Dining room
Extra Room 3 Lower level 6.95 m X 4.27 m Living room
Extra Room 4 Lower level 2.5 m X 2.18 m Utility room
Extra Room 5 Upper Level 4.07 m X 3.54 m Primary Bedroom
Extra Room 6 Upper Level 3.58 m X 3.12 m Bedroom 2
Interior
Heating Heat Pump
Cooling Window air conditioner
Fireplaces Number 1
Fireplaces Type Free Standing Metal
Exterior
Parking Features No
Community Features Fishing
View Y/N Yes
View Direct Water View
Total Parking Spaces 4
Private Pool No
Building
Story 1
Sewer Septic System
Water Moira River
Architectural Style Raised bungalow
Others
Ownership Freehold
Virtual Tour https://unbranded.youriguide.com/103_camp_ln_tweed_on/






