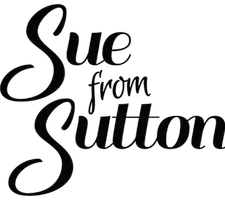85 PETERSON STREET Quinte West, ON K8V5P8
3 Beds
1 Bath
1,100 SqFt
UPDATED:
Key Details
Property Type Single Family Home
Sub Type Freehold
Listing Status Active
Purchase Type For Rent
Square Footage 1,100 sqft
MLS® Listing ID X12152028
Style Bungalow
Bedrooms 3
Property Sub-Type Freehold
Source Toronto Regional Real Estate Board
Property Description
Location
Province ON
Rooms
Kitchen 1.0
Extra Room 1 Main level 6.03 m X 3.52 m Living room
Extra Room 2 Main level 2.93 m X 3.65 m Kitchen
Extra Room 3 Main level 3.5 m X 3.21 m Primary Bedroom
Extra Room 4 Main level 2.85 m X 2.7 m Bedroom 2
Extra Room 5 Main level 3.06 m X 2.48 m Bedroom 3
Extra Room 6 Main level 3.74 m X 3.16 m Mud room
Interior
Heating Forced air
Cooling Central air conditioning
Flooring Hardwood
Exterior
Parking Features Yes
View Y/N No
Total Parking Spaces 9
Private Pool No
Building
Story 1
Sewer Septic System
Architectural Style Bungalow
Others
Ownership Freehold
Acceptable Financing Monthly
Listing Terms Monthly






