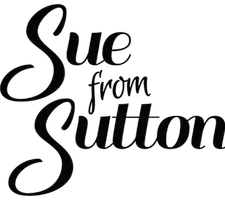908 ASCOT LANE Kingston (rideau), ON K7K0C8
3 Beds
4 Baths
1,400 SqFt
UPDATED:
Key Details
Property Type Townhouse
Sub Type Townhouse
Listing Status Active
Purchase Type For Sale
Square Footage 1,400 sqft
Price per Sqft $377
Subdivision 23 - Rideau
MLS® Listing ID X12179336
Bedrooms 3
Half Baths 1
Condo Fees $150/mo
Property Sub-Type Townhouse
Source Kingston & Area Real Estate Association
Property Description
Location
Province ON
Rooms
Kitchen 1.0
Extra Room 1 Second level 2.51 m X 3.4 m Bedroom
Extra Room 2 Second level 2.84 m X 3.41 m Bedroom 2
Extra Room 3 Second level 3.7 m X 5.39 m Primary Bedroom
Extra Room 4 Second level 2.81 m X 1.51 m Bathroom
Extra Room 5 Second level 1.66 m X 3.29 m Bathroom
Extra Room 6 Main level 0.93 m X 2.21 m Bathroom
Interior
Heating Forced air
Cooling Central air conditioning
Exterior
Parking Features Yes
Community Features Pets not Allowed
View Y/N No
Total Parking Spaces 2
Private Pool No
Building
Story 2
Others
Ownership Condominium/Strata






