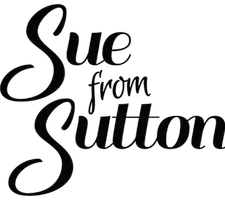16 BLUEJAY LANE Quinte West, ON K8N4Z3
2 Beds
2 Baths
1,100 SqFt
UPDATED:
Key Details
Property Type Single Family Home
Listing Status Active
Purchase Type For Sale
Square Footage 1,100 sqft
Price per Sqft $318
MLS® Listing ID X12185508
Style Bungalow
Bedrooms 2
Source Central Lakes Association of REALTORS®
Property Description
Location
Province ON
Rooms
Kitchen 1.0
Extra Room 1 Main level 5.86 m X 3.34 m Living room
Extra Room 2 Main level 2.25 m X 6.89 m Sitting room
Extra Room 3 Main level 3.07 m X 3.55 m Dining room
Extra Room 4 Main level 2.69 m X 2.28 m Kitchen
Extra Room 5 Main level 3.04 m X 3.34 m Bedroom
Extra Room 6 Main level 1.54 m X 2.28 m Bathroom
Interior
Heating Forced air
Cooling Central air conditioning
Exterior
Parking Features No
Community Features School Bus
View Y/N No
Total Parking Spaces 4
Private Pool No
Building
Story 1
Sewer Sanitary sewer
Architectural Style Bungalow






