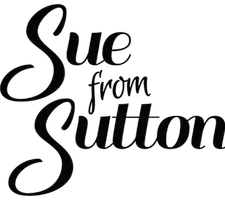151 AVONLOUGH ROAD W Belleville (belleville Ward), ON K8N4Z2
4 Beds
2 Baths
1,100 SqFt
UPDATED:
Key Details
Property Type Single Family Home
Sub Type Freehold
Listing Status Active
Purchase Type For Sale
Square Footage 1,100 sqft
Price per Sqft $545
Subdivision Belleville Ward
MLS® Listing ID X12190093
Style Bungalow
Bedrooms 4
Property Sub-Type Freehold
Source Central Lakes Association of REALTORS®
Property Description
Location
Province ON
Rooms
Kitchen 2.0
Extra Room 1 Basement 3.44 m X 3.38 m Bedroom
Extra Room 2 Basement 3.08 m X 2.47 m Bedroom 2
Extra Room 3 Basement 3.35 m X 2.44 m Kitchen
Extra Room 4 Basement 1 m X 3.29 m Sitting room
Extra Room 5 Basement 2.44 m X 3.35 m Laundry room
Extra Room 6 Main level 4.57 m X 3.5 m Kitchen
Interior
Heating Forced air
Cooling Central air conditioning
Fireplaces Number 1
Exterior
Parking Features Yes
Fence Partially fenced
View Y/N No
Total Parking Spaces 8
Private Pool No
Building
Story 1
Sewer Septic System
Architectural Style Bungalow
Others
Ownership Freehold






