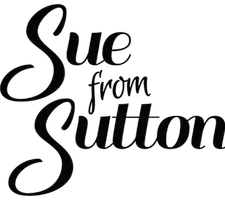9 ELIZABETH AVENUE Quinte West (trenton Ward), ON K8V2P8
4 Beds
2 Baths
700 SqFt
UPDATED:
Key Details
Property Type Single Family Home
Sub Type Freehold
Listing Status Active
Purchase Type For Sale
Square Footage 700 sqft
Price per Sqft $698
Subdivision Trenton Ward
MLS® Listing ID X12216439
Style Bungalow
Bedrooms 4
Half Baths 1
Property Sub-Type Freehold
Source Central Lakes Association of REALTORS®
Property Description
Location
Province ON
Rooms
Kitchen 1.0
Extra Room 1 Lower level 1.82 m X 0.91 m Bathroom
Extra Room 2 Lower level 8.83 m X 3.04 m Bedroom
Extra Room 3 Lower level 3 m X 7.59 m Recreational, Games room
Extra Room 4 Lower level 3.66 m X 3.51 m Laundry room
Extra Room 5 Lower level 3.66 m X 4.95 m Other
Extra Room 6 Main level 4.87 m X 3.35 m Living room
Interior
Heating Forced air
Cooling Central air conditioning
Exterior
Parking Features No
View Y/N No
Total Parking Spaces 4
Private Pool No
Building
Story 1
Sewer Sanitary sewer
Architectural Style Bungalow
Others
Ownership Freehold






