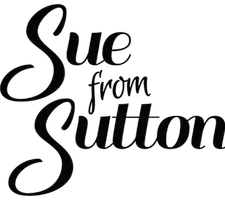108 EVERETT STREET Belleville (belleville Ward), ON K8P3K6
3 Beds
1 Bath
1,100 SqFt
UPDATED:
Key Details
Property Type Single Family Home
Sub Type Freehold
Listing Status Active
Purchase Type For Sale
Square Footage 1,100 sqft
Price per Sqft $363
Subdivision Belleville Ward
MLS® Listing ID X12218600
Bedrooms 3
Property Sub-Type Freehold
Source Central Lakes Association of REALTORS®
Property Description
Location
Province ON
Rooms
Kitchen 1.0
Extra Room 1 Second level 3.6 m X 3.54 m Bedroom
Extra Room 2 Second level 4.17 m X 2.71 m Bedroom
Extra Room 3 Second level 3.09 m X 1.75 m Bathroom
Extra Room 4 Main level 1.22 m X 1.52 m Foyer
Extra Room 5 Main level 5.62 m X 3.17 m Living room
Extra Room 6 Main level 4.43 m X 2.86 m Kitchen
Interior
Heating Forced air
Cooling Central air conditioning
Exterior
Parking Features No
Fence Fully Fenced, Fenced yard
Community Features School Bus
View Y/N Yes
View City view
Total Parking Spaces 3
Private Pool Yes
Building
Story 1.5
Sewer Sanitary sewer
Others
Ownership Freehold
Virtual Tour https://unbranded.youriguide.com/108_everett_st_belleville_on/






