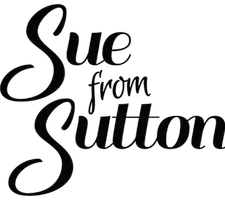658 MILLWOOD DRIVE Kingston (city Southwest), ON K7M8Z1
3 Beds
3 Baths
1,100 SqFt
UPDATED:
Key Details
Property Type Townhouse
Sub Type Townhouse
Listing Status Active
Purchase Type For Sale
Square Footage 1,100 sqft
Price per Sqft $563
Subdivision 28 - City Southwest
MLS® Listing ID X12225387
Style Bungalow
Bedrooms 3
Property Sub-Type Townhouse
Source Kingston & Area Real Estate Association
Property Description
Location
Province ON
Rooms
Kitchen 1.0
Extra Room 1 Basement 5.85 m X 3.8 m Den
Extra Room 2 Basement 2.5 m X 1.8 m Bathroom
Extra Room 3 Basement 8.1 m X 3.65 m Utility room
Extra Room 4 Basement 5.75 m X 5.3 m Recreational, Games room
Extra Room 5 Basement 3.15 m X 3.1 m Bedroom 3
Extra Room 6 Main level 5.23 m X 2.71 m Kitchen
Interior
Heating Forced air
Cooling Central air conditioning
Exterior
Parking Features Yes
View Y/N No
Total Parking Spaces 4
Private Pool No
Building
Story 1
Sewer Sanitary sewer
Architectural Style Bungalow
Others
Ownership Freehold
Virtual Tour https://my.matterport.com/show/?m=8MAHPmR9dyZ






