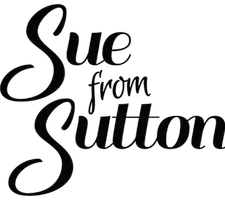18 CASSELL LANE Rideau Lakes, ON K7A4S5
3 Beds
1 Bath
700 SqFt
UPDATED:
Key Details
Property Type Single Family Home
Listing Status Active
Purchase Type For Sale
Square Footage 700 sqft
Price per Sqft $299
Subdivision 820 - Rideau Lakes (South Elmsley) Twp
MLS® Listing ID X12312383
Style Bungalow
Bedrooms 3
Source Ottawa Real Estate Board
Property Description
Location
Province ON
Rooms
Kitchen 1.0
Extra Room 1 Main level 3.66 m X 3.97 m Kitchen
Extra Room 2 Main level 3.81 m X 3.97 m Dining room
Extra Room 3 Main level 5.87 m X 3.55 m Living room
Extra Room 4 Main level 3.42 m X 3.56 m Primary Bedroom
Extra Room 5 Main level 3.96 m X 3.01 m Bedroom
Extra Room 6 Main level 3 m X 3.97 m Bedroom
Interior
Heating Heat Pump
Cooling Central air conditioning
Exterior
Parking Features No
View Y/N No
Total Parking Spaces 2
Private Pool No
Building
Story 1
Sewer Septic System
Architectural Style Bungalow






