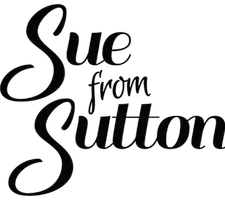21 SAND-BIRCH ISL ISLAND S Rideau Lakes, ON K0G1E0
3 Beds
1 Bath
700 SqFt
UPDATED:
Key Details
Property Type Single Family Home
Sub Type Freehold
Listing Status Active
Purchase Type For Sale
Square Footage 700 sqft
Price per Sqft $524
Subdivision 817 - Rideau Lakes (South Crosby) Twp
MLS® Listing ID X12319531
Style Bungalow
Bedrooms 3
Property Sub-Type Freehold
Source Rideau - St. Lawrence Real Estate Board
Property Description
Location
Province ON
Lake Name Sand Lake
Rooms
Kitchen 1.0
Extra Room 1 Lower level 6.24 m X 3.96 m Other
Extra Room 2 Main level 3.04 m X 3.04 m Dining room
Extra Room 3 Main level 3.04 m X 2.89 m Kitchen
Extra Room 4 Main level 5.94 m X 5.02 m Living room
Extra Room 5 Main level 4.11 m X 2.89 m Bedroom
Extra Room 6 Main level 3.96 m X 2.89 m Bedroom 2
Interior
Heating Other
Fireplaces Number 1
Fireplaces Type Woodstove
Exterior
Parking Features No
View Y/N Yes
View View of water, Lake view, Direct Water View
Private Pool No
Building
Story 1
Sewer Septic System
Water Sand Lake
Architectural Style Bungalow
Others
Ownership Freehold






