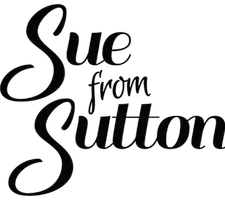826 BEXLEY GATE Kingston (east Gardiners Rd), ON K7M8W7
3 Beds
3 Baths
1,100 SqFt
UPDATED:
Key Details
Property Type Single Family Home
Sub Type Freehold
Listing Status Active
Purchase Type For Sale
Square Footage 1,100 sqft
Price per Sqft $572
Subdivision 35 - East Gardiners Rd
MLS® Listing ID X12358023
Style Raised bungalow
Bedrooms 3
Half Baths 1
Property Sub-Type Freehold
Source Kingston & Area Real Estate Association
Property Description
Location
Province ON
Rooms
Kitchen 1.0
Extra Room 1 Basement 1.62 m X 1.93 m Bathroom
Extra Room 2 Basement 8.3 m X 7.61 m Recreational, Games room
Extra Room 3 Basement 4.53 m X 3.23 m Laundry room
Extra Room 4 Main level 4.93 m X 6.5 m Living room
Extra Room 5 Main level 6.12 m X 4.79 m Kitchen
Extra Room 6 Main level 2.56 m X 1.51 m Bathroom
Interior
Heating Forced air
Flooring Hardwood, Ceramic, Carpeted
Fireplaces Number 1
Exterior
Parking Features Yes
Fence Fenced yard
View Y/N No
Total Parking Spaces 6
Private Pool No
Building
Lot Description Landscaped
Story 1
Sewer Sanitary sewer
Architectural Style Raised bungalow
Others
Ownership Freehold






